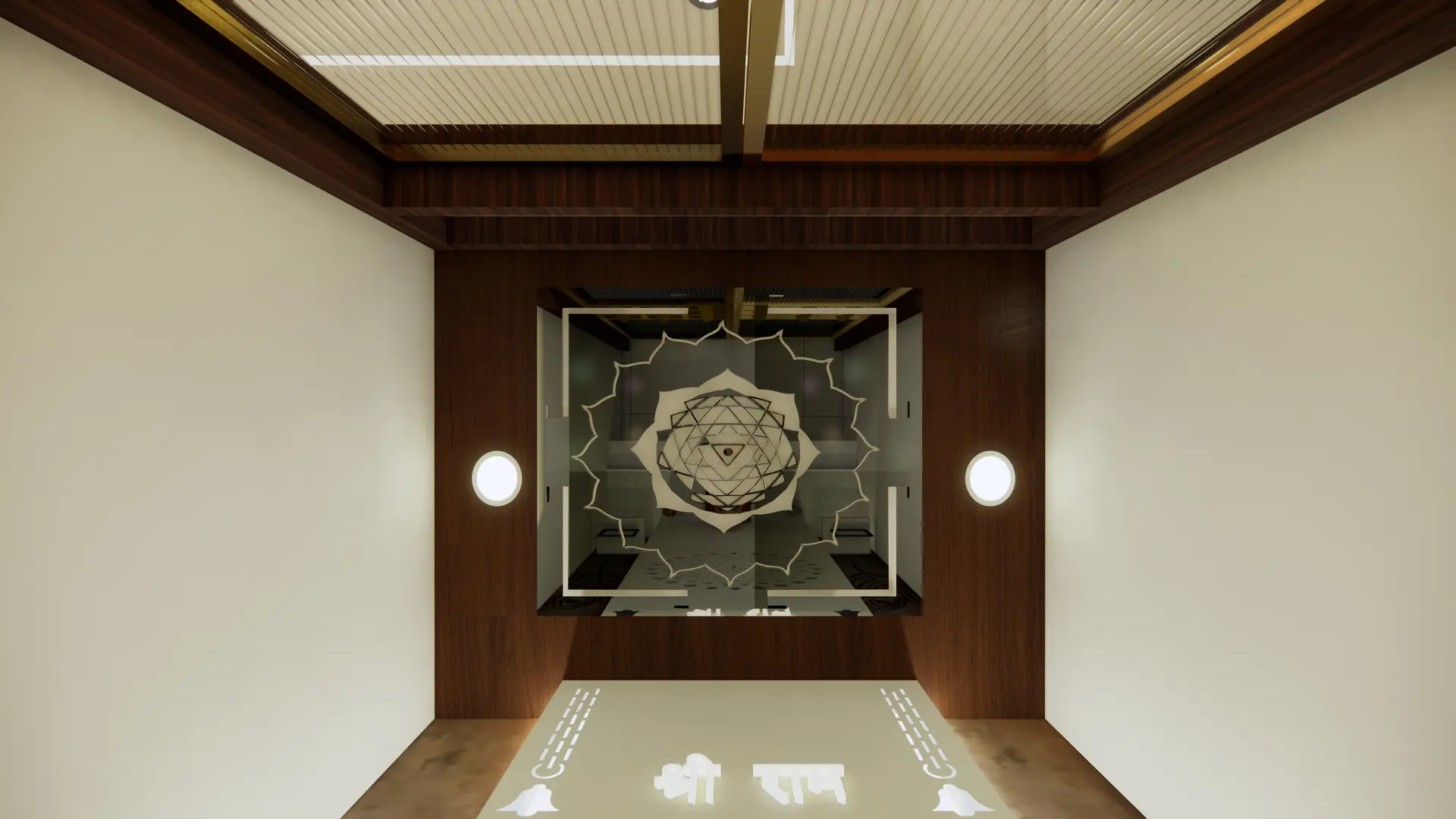
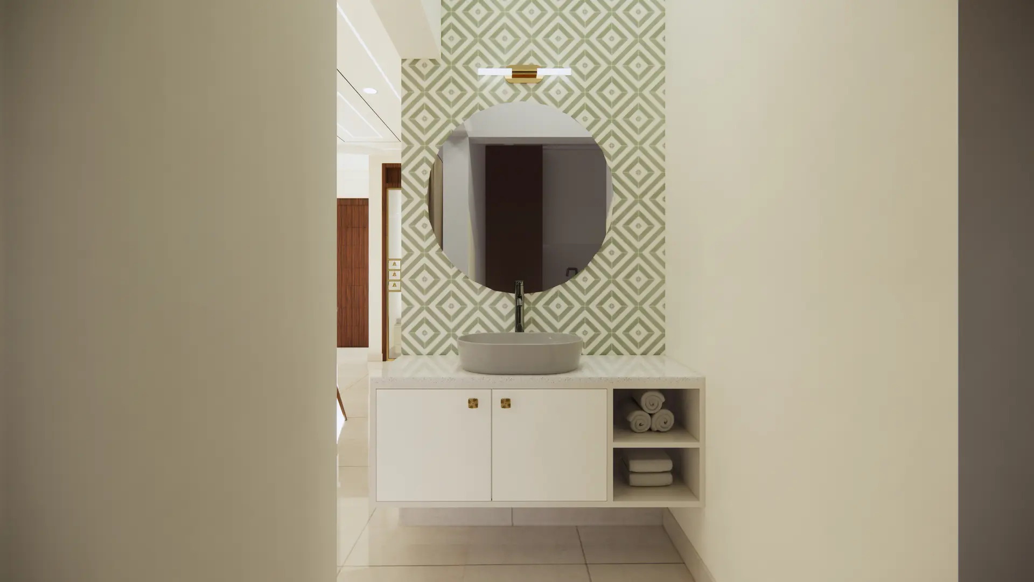
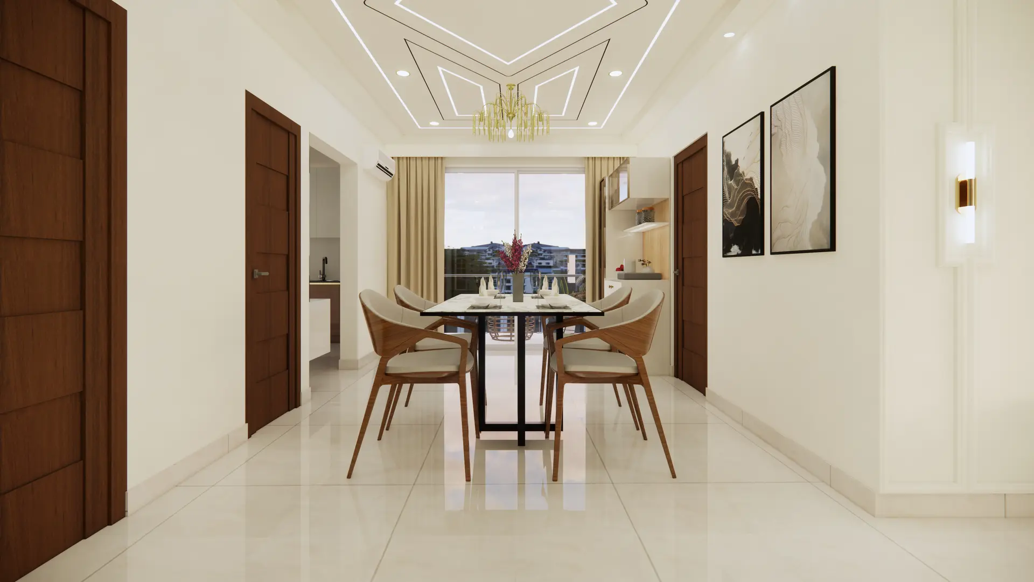
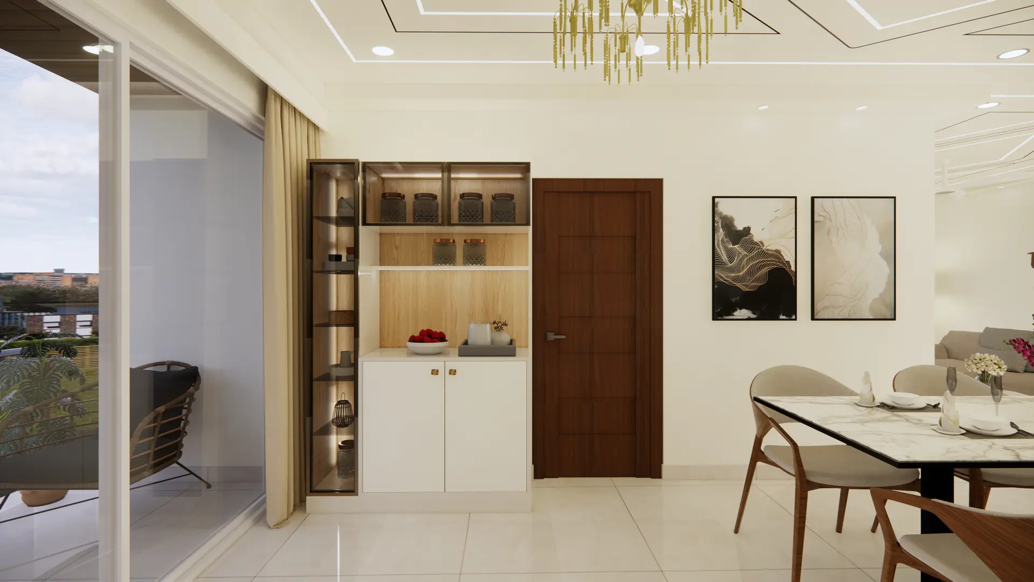
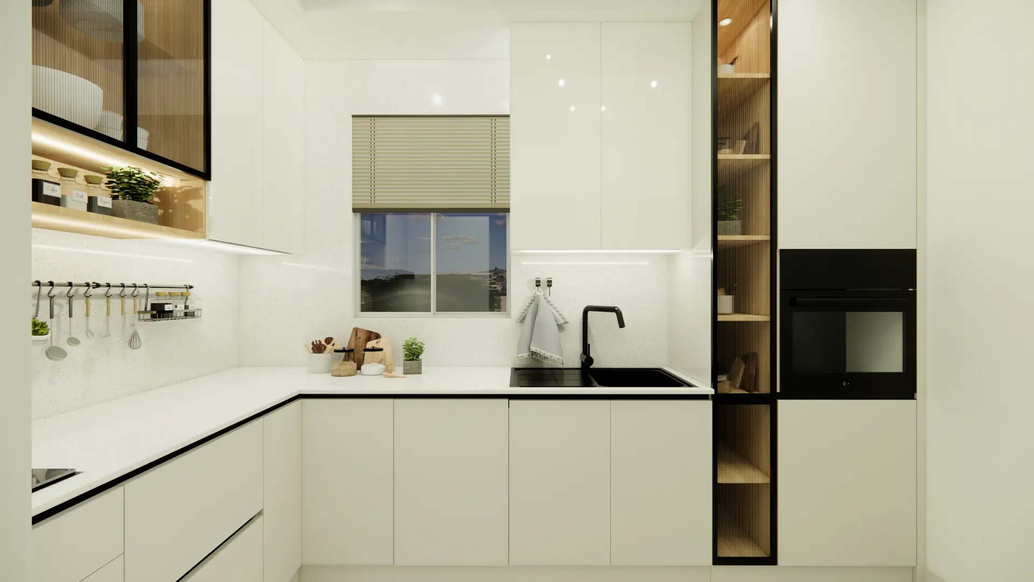
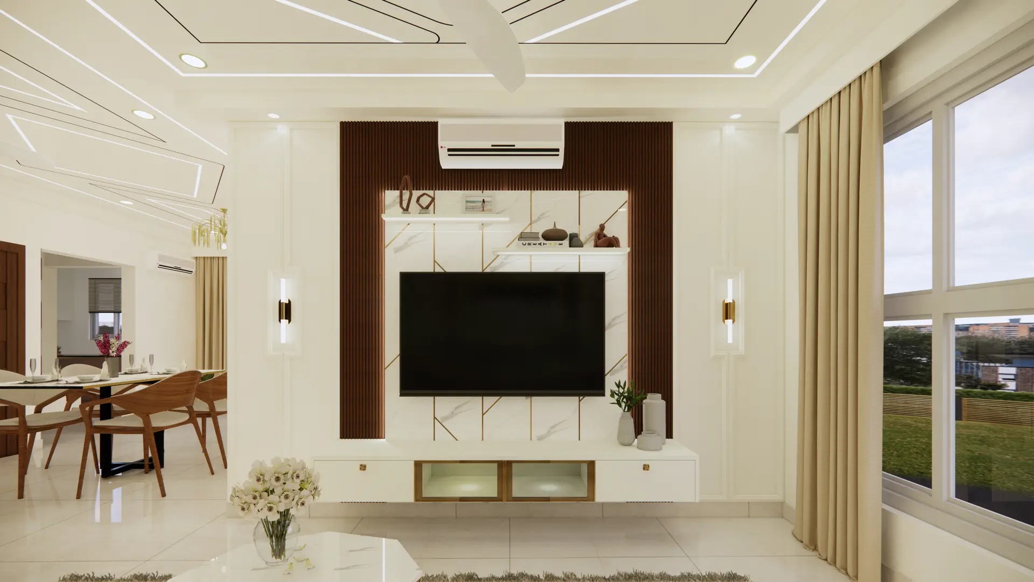
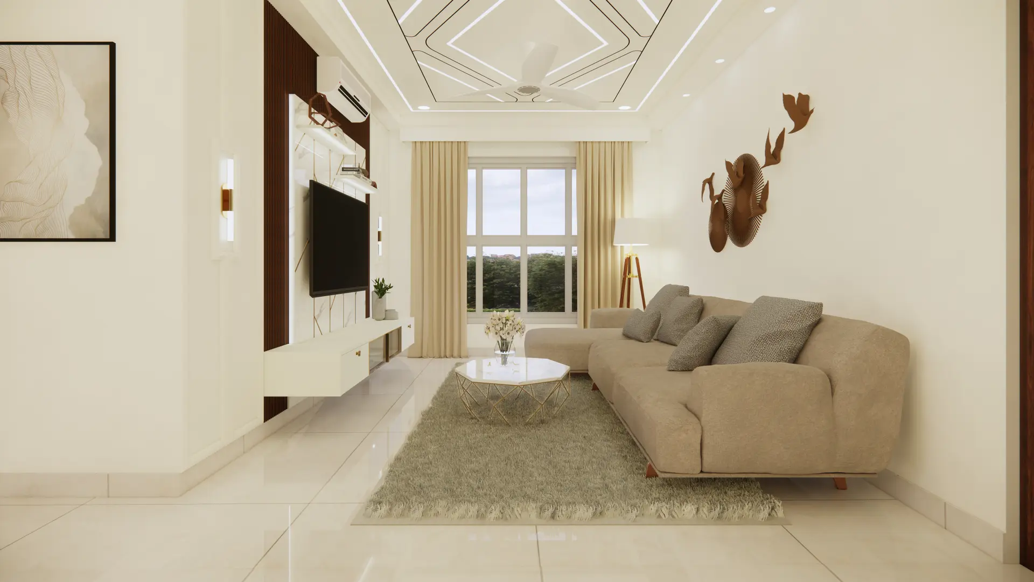
A roomy, well-lit interior design for 1BHK flat with elegant decor. The use of neutral colours, varied textures, and stylish furniture creates a visually pleasing ambiance
Moreover, their professionalism and communication throughout the process were exceptional. They listened attentively to our ideas and provided valuable insights to ensure that the final design exceeded our expectations
WhatsApp us